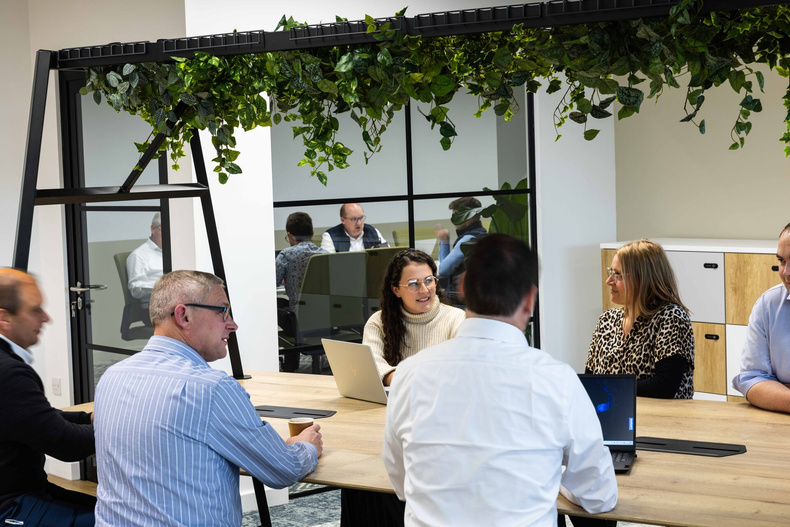Your office design project: Creating the ultimate brief

Embarking on an office refurbishment or a new fit-out project can be a daunting task, but a well-crafted brief can make all the difference.
At Rhino, we understand the importance of getting every detail right from the start. Here’s a guide to help you build the perfect brief for your office design project.
Define the scope and timing
The first step is to clearly outline the scope and timing of your project. Begin by identifying whether you are refurbishing your current space or moving to a new one.
It’s important to estimate the timeline for your project, considering any specific deadlines or key milestones. Additionally, specify if you are planning to expand, contract, or combine spaces, as this will influence the overall design and layout.
Determining your budget per square meter at this stage will also help guide the design and materials used, ensuring we can create a space that meets your financial parameters.
Our Workplace Consultancy can support you during this process, helping to define your actual space requirements and align these with your organisation’s vision for the future.
Hybrid working
In today’s evolving work environment, hybrid working models are still prevalent.
Think about the number of staff you currently employ and your projected growth. Consider the layout of different departments, including their specific needs and adjacencies. What types of desks and storage will best suit your team’s working style? Additionally, understanding the balance between office-based and remote working staff will help us to design a space that supports both modes of work.
Encouraging a positive culture, collaboration, and connectivity
A collaborative workplace empowers your team for innovation and teamwork. Reflect on how you envision your workplace supporting collaboration. What balance between informal and formal work settings suits your company culture? Informal breakout spaces can also be beneficial, helping to create a dynamic and flexible working environment by providing opportunities for spontaneous interactions.
Your reception area
Your reception area sets the tone for both visitors and staff. How many reception staff do you need to accommodate, and what is your daily visitor traffic?
Consider the seating requirements and whether you need display areas or digital screens to enhance the space. Amenities such as tea, coffee, and water machines can make the area more welcoming.
Additionally, identify the technology needs, including PCs, phones, switchboards, CCTV, and access control systems. The overall design aesthetic – whether professional, modern, quirky, or dynamic – should embody your company’s brand identity and values.
Meeting rooms
Meeting rooms are versatile spaces that need careful planning.
Determine the number of meeting rooms you require and their intended use, whether for private calls, informal chats, formal meetings, or collaborative sessions. Consider the capacity and use for each room. Identify any technology and equipment needs, such as whiteboards, screens, projectors, and flipcharts, to facilitate productive meetings.
Creating a social hub
The central hub is a more social space for staff interaction and relaxation. If you currently have an environment like this, consider how it is used and how you envision it in the future. What types of seating – booths, dining tables, benches – will best support your team’s needs?
Think about whether you want to offer hot or cold food options and whether the space should accommodate social activities and games. This area can also double up as an informal meeting space, promoting a cohesive and collaborative work environment.
Look and feel
Finally, it’s essential that the overall design resonates with your brand and culture. And be open-minded – your logo may be red, however this may not be the best colour to splash liberally throughout the space.
Our designers can help with selecting colours that will complement your branding, whilst achieving the look and feel that you envisage. The mood of the space should also reflect your vision – whether it’s homely and comfortable or bright and invigorating.
Build workspaces where people are proud to work
By considering these elements, you can create a comprehensive brief that guides our design team to deliver an office space that meets your needs and exceeds your expectations.
At Rhino, we are committed to transforming your vision into reality, creating workspaces that inspire and support your team’s success. And, of course, our experienced team of designers will guide you through this process to understand your true needs and requirements.
